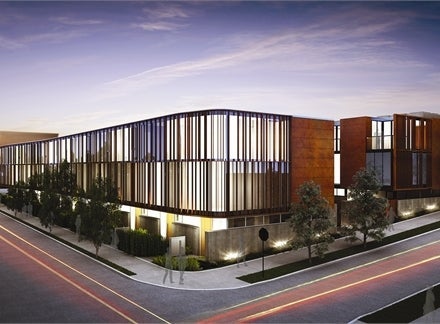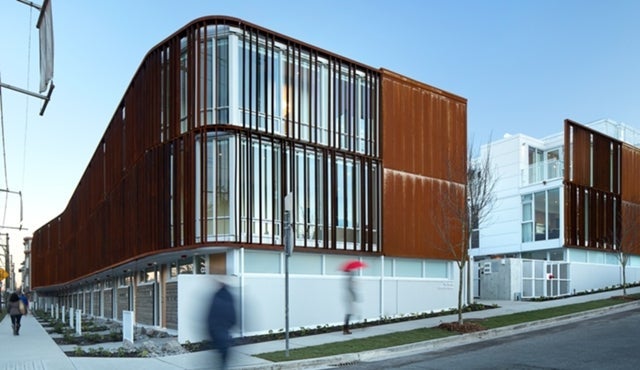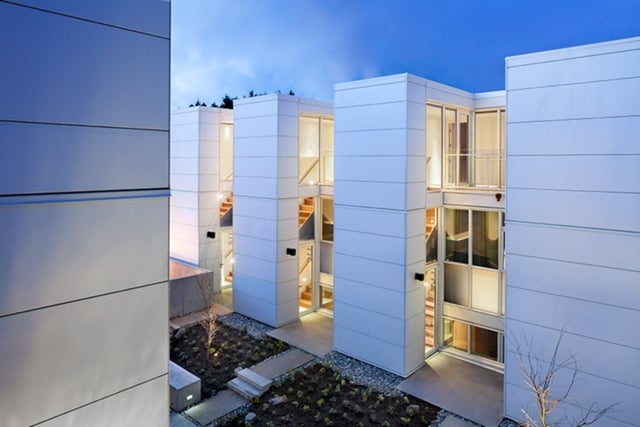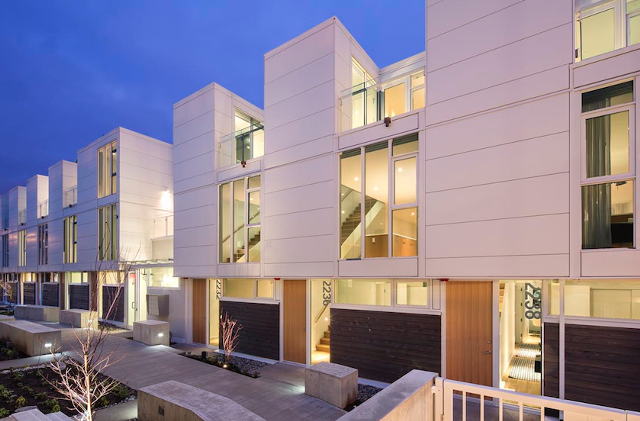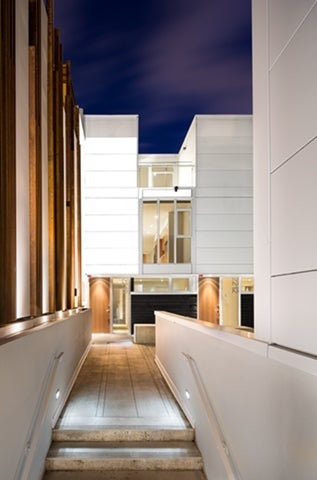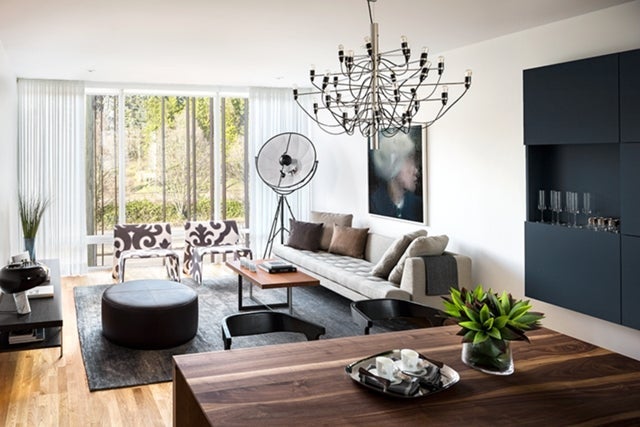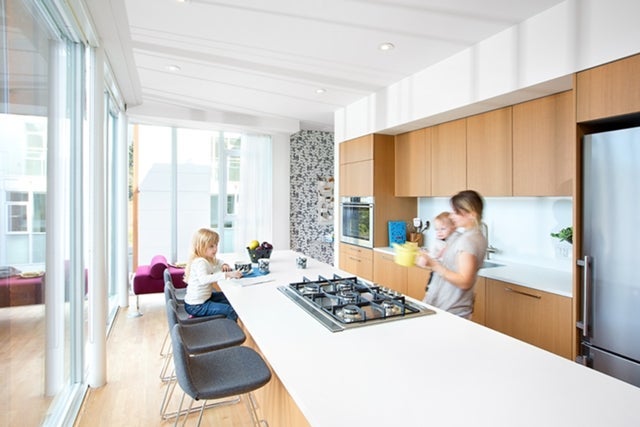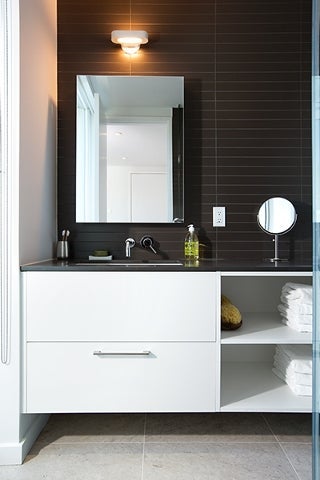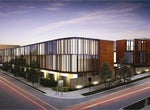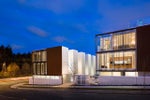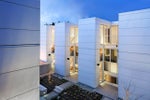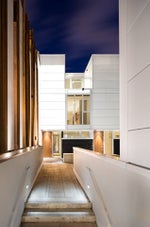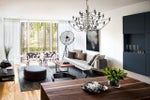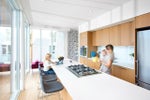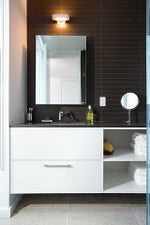Sixth + Steel
AWARD-WINNING LUXURY DEVELOPER
Kenstone Properties has been developing homes in Vancouver since 1991. Focusing on progressive living spaces with enduring appeal, our team shares a keen passion for great architecture and insightful design. We believe in careful planning. In layouts that maximize livability. And in quality that stands the test of time. We are inspired by British Columbia's unique urban landscape, and are humbled to work with the very best. Some of our past achievements include Genesis in downtown Vancouver, Oakterra in Burnaby, and sage at UBC.
AWARD WINNING ARCHITECT
Based in Vancouver, British Columbia, Michael Green Architecture is an energetic architecture and interiors firm known for their innovative spirit, relaxed personal style, and unshakeable determination to make each new project a celebration of possibility.
We believe that design goes far deeper than creating buildings that are pleasing to the eye. Exceptional design is about beautiful spaces that respond to their location and surrounding community; buildings that present respectufl solutions to environment challenges.
Michael Green Architecture has worked on innovative projects around the globe, each one and integration of meaningful stories, cutting edge technology, and visionary outlook. Their work has been recognized with 17 regional, national and international design awards including six BC Lieutenant Governor Awards and Best Interior Project of 2010 at the prestigious International Design Awards.
A COMMUNITY UNLIKE ANY OTHER
At Sixth + Steel your backyard is Granville Island and the scenic seawall. Several parks, the amenity rich Cambie Shopping District and Downtown Vancouver are just minutes away. Steps from daycare and elementary schools, Sixth and Willow are perfect for families as well as for those looking for the ultimate modern urban lifestyle.
DESIGN
-Located in Vancouver's Westside - close to all the amenities of Granville Island, Olympic Village, Cambie Shopping District and schools. Just minutes from Downtown Vancouver.
-One-of-a-kind modern architectural design by award winning architects Michael Green Architecture
-Rare, large 2 Bedroom & Den, 3 Bedroom & Den and 4 Bedroom Townhomes
-Contemporary weathering steel screen creates privacy, shade and reduces outside noise.
-Secluded internal Japanese inspired courtyard and signature feature wall
-Gorgeous private roof decks for South Homes
-Radiant in-floor heating throughout all floors and bathrooms
-Optimized building envelope design inclusive of high-performance Low-E glazing
-2 parking stalls for most homes
-Optional extra large secure storage underground for purchase
-Bike Storage facilities
INTERIORS
-Rich 3 strip 7.5" wide plank brused Oak flooring throughout all floors and rooms
-Contemporary floor to ceiling roller blinds
-Smooth painted finish ceilings throughout
-Low VOC paints used throughout
-Recessed pot lights throughout
-Convenient 40sf in-suite storage
-Contemporary lever-style polised chrome door handles throughout
-Expansive kitchen, living and dining areas
-Bedroom separation for added privacy
-Energy efficient AEG stacking washer and dryer
BATHROOMS
-Two designer colour schemes:
-Light - Armony floating cabinetry in White Soft Touch Laminate cabinetry paired with 1/2" thick solid surface white countertop and undermount or semi recessed porcelain sinks depending on bathroom configuration
-Oak - Armony floating cabinetry in Natural Oak Wood Veneerpaired with 3/4" thick quartz counterrtop and undermount or semi recessed porcelain sinks depending on bathroom configuration
-Floor to ceiling sleek overrsized rectangluar tile set horizontally in charcoal or white
-Oversized stone tile flooring seamlessly carries upward to create the bathtub tub surround
-Solid stone shower ledge and floor
-Polished chrome faucets and fixtures throughout including rain shower and handshower
-Low-flow dual flush toilet
-Frameless, 10mm thick glass walk in shower enclosures with oversized rectangular tile set horizontally in charcoal or white
-Built-in above sink medicine cabinets in some bathrooms for additional storage
-Recessed pot lighting
KITCHEN
-Design, innovation and impeccable quality have always been at the heart of Armony of Italy and it shows in every technical detail and high quality material. Soft-close door and drawer hardware throughout.
-Two designer colour schemes:
-Light - White Soft Touch Laminate cabinetry paired with white 1/2" thick solid surface white countertop and full height backsplash
-Oak - Natural Oak Wood Veneer cabinetry paired with 3/4" thick quartz countertop and full height backspash
-24" stainless steel single bowl undermount sink with high polished chrome rectilinear Ghrohe dual spray pull down faucet with vegetable sprayer
-Full face outer drawer and double inner drawer system for a seamless modern design
-High-performance Energy Star Stainless Steel Appliance Package:
-Liebherrr 30" stainless steel refrigerator with bottom mount freezer
-AEG 30" 5-burner gas cooktop
-AEG 30" wall-mounted oven
-Panasonic microwave
-Wood Paneled Built in AEG ultra quiet dishwasher
-Faber stainless steel fan (either disappearing downdraft or above cooktop updraft depending on kitchen configuration)
PEACE OF MIND, SAFETY AND SECURITY
-Comprehensive warranty protection by Travelers Guarantee Home Warranty Program of Canada providing coverage for:
-2 year materials and labour coverage
-5 year envelope coverage
-10 year structural defects coverage
-Personal encoded keyless system (FOB) permits entry to building lobby, parkade, and common areas .
-State-of-the-art fire protection system, including in-suite smoke detector and centrally monitored sprinkler system.
-Gated underground parking
-Prewired security for every home
-24 hour camera monitoring
PRICE RANGE
North Facing
2 Bedroom - Square Feet: 1,075 - Price Range: $799,900
2 Bedroom - Square Feet: 1,424-1,514 - Price Range: $899,900 - $1,109,900
3 Bedroom - Square Feet: 1,574-1,617 - Price Range: $1,100,900 - $1,109,900
South Facing
1 Bedroom - Square Feet: 1,116 - Price Range: $889,900
2 Bedroom - Square Feet: 1,391 - Price Range: $1,039,900
4 Bedroom - Square Feet: 1,680 - 1,728 - Price Range: $1,299,900 - $1,389,900
| W 6th Ave & Willow St | |
| Vancouver West | |
| Fairview VW | |
| 25 | |
| 3 | |
| Yes | |
| Town Homes | |
| 21 cents/sq foot | |
| 2 stalls/home | |
| 2014 |
