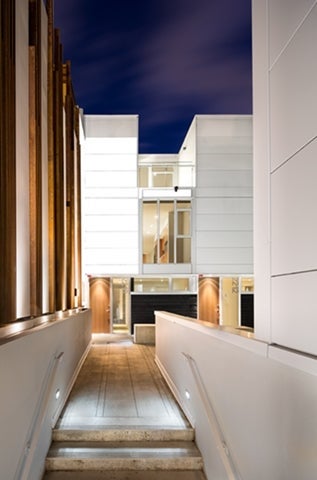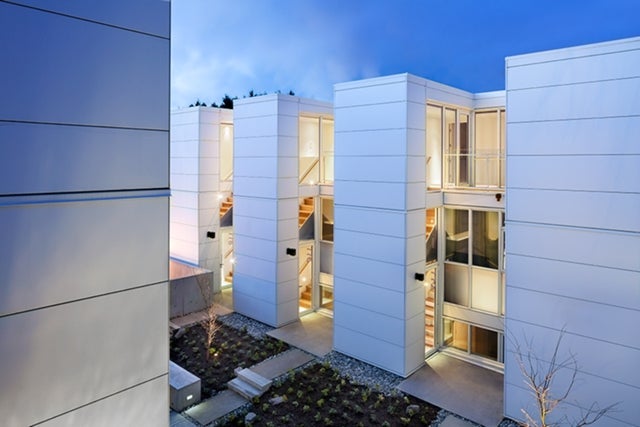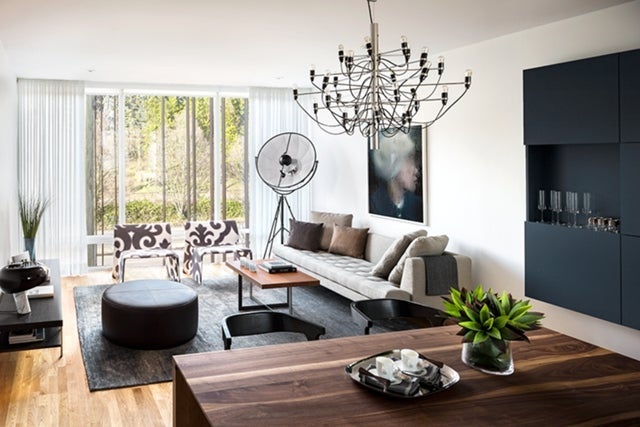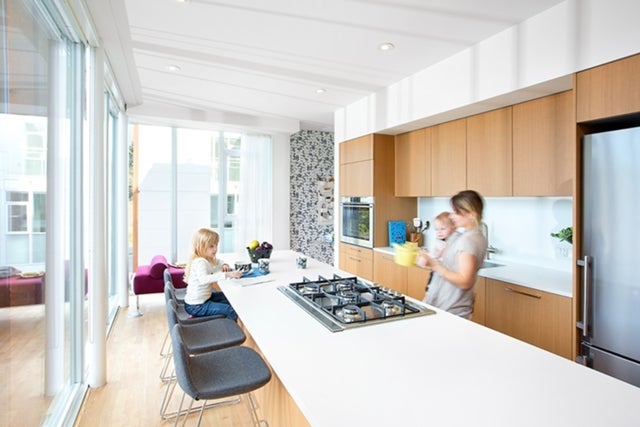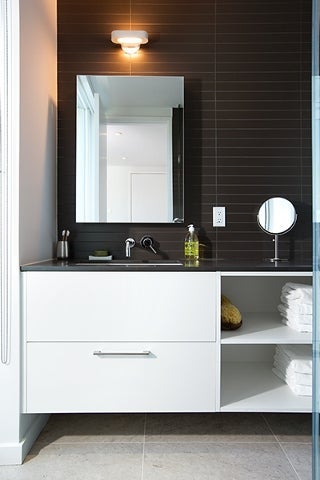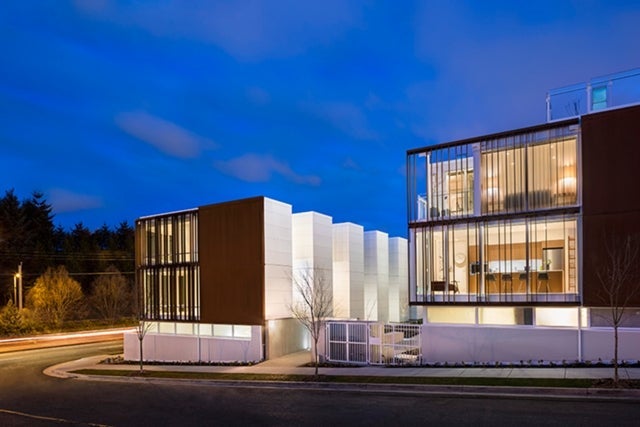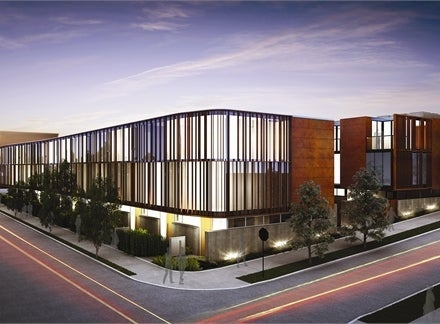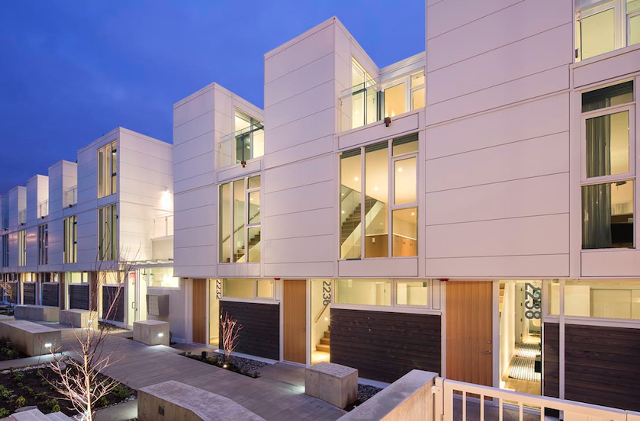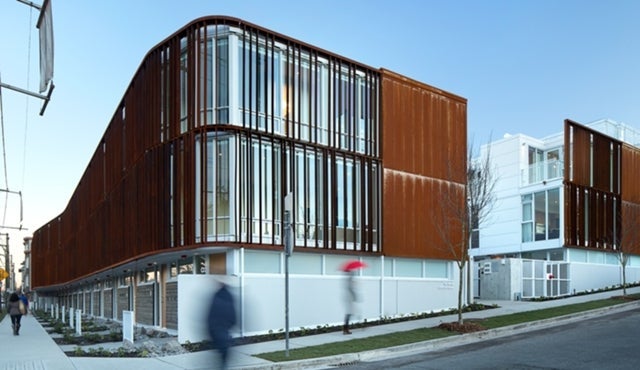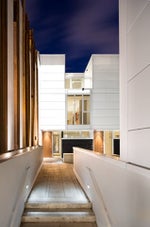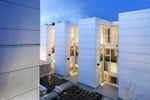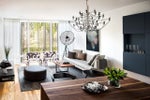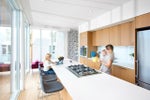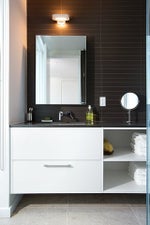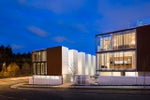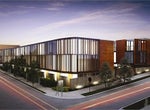- Architectural design by award-winning Michael Green Architecture
- Contemporary weathering steel façade, providing privacy, shade, and sound attenuation
-Wood and steel construction, clad with preformed metal siding with rain screen design in white aluminum and weathering stee
- Laminated double-glazed window wall system for true floor-to-ceiling glazing, meeting high-rise tower standards, and exceeding minimum acoustical performance ratings
- Aluminum foil-faced membrane, applied to door sills and exterior joints, along with liquid-applied Alsan RS PMMA waterproofing on all roof decks and balconies
- Integrated gutter system and steel leader chains for controlled rainwater collection
- Japanese garden pathways leading up to entries with charcoal-stained cedar siding and clerestory windows
- 25 foot-wide interior courtyard between the North and South homes, featuring a saw-cut concrete walkway with embedded step lighting, concrete benches, up-lit landscaping, and electrical outlets for additional mood lighting
- 24.5 foot-high sculptural art wall of weathering steel and white aluminum metal siding for enhanced privacy Staggered glazing to maximize courtyard views and minimize sightlines into homes
